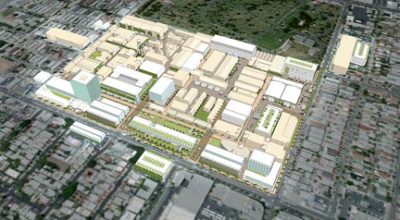Paramount’s 25-year plan on community agenda
Meetings have already begun to inform residents on the changes proposed by Paramount Pictures for its 25-year Hollywood Project.
Residents are invited to weigh in on the changes to the film studio’s 56-acre lot at 5555 Melrose Ave. and the addition of six new adjacent buildings.
The proposed project would result in a net increase of approximately 1,385,700 square feet of floor area.
Within the main lot, building heights will range from 60 to 75 feet, with taller buildings of up to 135 feet. A 250-foot high building is planned behind the KCAL building.
Two buildings are proposed south of Melrose where the parking lots are situated. Each building would be 45 feet high in keeping with what zoning allows. One building would be ground floor retail (serving only Paramount employees/guests) with two levels of parking above, plus roof-top parking. The second building would have two levels of subterranean parking, plus ground floor retail (also serving only Paramount employees/guests) and two levels of office space.
The first of several community meetings was held by Paramount on Sept. 29.
Comments on the Draft Environmental Impact Report are due by Mon., Oct. 26 and should be sent to adam.villani@lacity.org.
Greater Wilshire Neighborhood Council will be discussing the project at its general meeting on Wed., Oct. 14 at The Ebell of Los Angeles, 743 S. Lucerne Blvd. at 7 p.m. and Larchmont Village Neighborhood Assoc. (LVNA) will meet to discuss the project’s impact.
Charles D’Atri, head of the LVNA, said “This plan will have a very real impact, especially on our residential streets. They have to recognize their role in the already overstressed local streets, especially Melrose and Van Ness Avenues. We plan to continue to encourage Paramount to push their larger buildings away from Melrose Avenue, which has neither the scale nor the capacity to accommodate current needs.
“Given that the Paramount lots on the south side of Melrose abut purely residential properties, we hope they will go the extra mile in mitigating construction issues as well as making sure these buildings fit the context of the neighborhood. We’re not convinced the current plan does this.”
D’Atri added, “The city and the neighborhood have a long history of supporting concessions to help ensure Paramount’s viability. If they adjust their plans to be consistent with their historic approach and to be sensitive to the negative impacts on the area, I’m sure we will be in a position to support them again.”
Councilman Mitch O’Farrell, whose 13th District encompasses the property, said “This is a 25-year plan that has been carefully prepared by Paramount Studios to provide the flexibility needed for a thriving, active studio while balancing sensitivity to the immediate neighbors in Hollywood. I encourage public input so that Paramount can evolve in a smart and thoughtful way as it looks to the future demands of the industry, grows the local job base, and addresses community concerns.”
Sharon Keyser, Paramount spokesman, said the project includes state-of-the-art sound stages with climate control, lighting systems and adjacent production offices. She said the project also will provide a series of basecamp areas for trucks and trailers to be adjacent to filming. A new post-production campus will serve production requirements, from film to sound editing to marketing and distribution.
The plan is expected to create more than 7,000 jobs during construction and an anticipated 12,600 new jobs.
The report can be viewed at http://planning.lacity.org. (click on Environmental and the draft EIR).
It is also available at paramounthollywoodproject.com and the Fremont library, 6121 Melrose Ave.
Category: News








