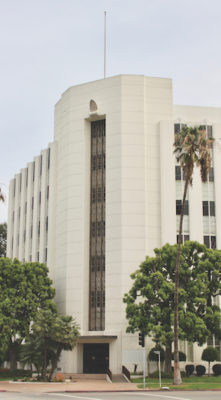CIM to discuss ‘Wilshire Mullen’ revisions with neighbors

FARMERS Insurance Company’s former office tower will be adapted into residential condominiums by CIM Group.
The CIM Group decision to proceed with an all-residential project in the former Farmers Insurance tower, first reported by the Larchmont Chronicle last month, will be the topic of further discussions with neighbors, starting soon.
CIM and its representatives have begun initial contact with neighbors and others who had expressed interest in the project in 2015 and 2016. According to CIM, the company will continue to work with the community, as it has in the past, and it already has reached out to community stakeholders regarding the new proposal.
July meeting likely
CIM is hopeful that the first community meeting to preview the architects’ latest ideas can take place in July.
The now-all-residential pro-ject remains in conformance with the Park Mile Specific Plan’s limitation of 87 units. The new configuration elimi-nates office space in the tower and reduces formerly proposed residential density in the block between Muirfield and Mullen to 16 units, with six of those units being single-family homes on their own lots, fronting on Eighth St. The remainder will be in the block between Mullen and Rimpau, with the vast majority being in the adaptively reused historic tower.
Design team the same
The architects working on the tower remain Omgivning Architects, Interior Designers & Urbanists. Ahbe Landscape Architects remains on the team as well. Bassenian Lagoni Architecture Planning Interiors continues as designers of the single-family homes and duplexes to be built between Mullen and Muirfield.
Category: Real Estate


