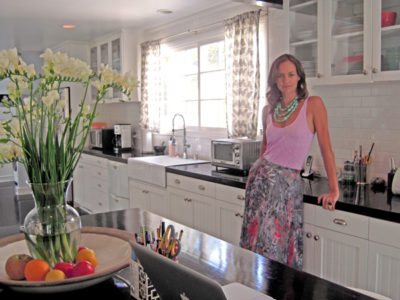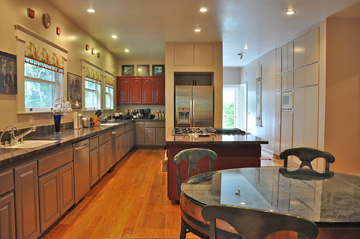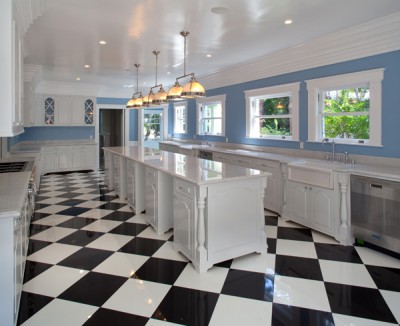When revitalizing homes, designer Morgan Brown makes kitchens the focus
Interior designer Morgan Brown lived for a time in Beverly Hills in a home she built from the ground up in 2004. “But I was never really a Beverly Hills Girl,” said the statuesque Brown, a former model whose passion these days is buying and revitalizing homes.

DESIGNER Morgan Brown in the epicenter of her home.
She looks for warmth and charm, and then simply follows some solid rules of real estate: great neighborhoods close to excellent schools.
It makes sense, then, that her last three local projects have been in the area.
She was first drawn to Larchmont Village because it resembled the main street in Southhampton where she vacationed as a child. “I love the feeling of knowing my neighbors and the mom and pop stores that speak to my desire for community,” she said. Plus, she found the homes here to be built with such character and class. “They have excellent floor plans, high ceilings and a timeless tradition that is easily molded.”
One of Brown’s first purchases was a traditional Windsor Square home designed by architect Sumner Spalding in 1922. She lives there with her eight-year-old son, Remington.
The kitchen in her home, as in all of her projects, is the epicenter.
“The kitchen is always my focus when remodeling,” said Brown. “There is less formality all around, and I like to open up the kitchen as much as possible and incorporate the dining room or a family sitting/play area.
“I live in my kitchen! My son and I do his homework on the island, he watches cartoons while eating breakfast. Everyone ends up hanging out here… it’s where all the action is, so it should feel warm and inviting with ample room to socialize.”

BEFORE: Bullock House kitchen area, maid’s room and bath were demolished to create a massive kitchen.
Brown also renovated the century-old, 6,000-square-foot Bullock House at 627 S. Plymouth Blvd. she purchased for $2.75 million.
The mansion, once owned by Bullock’s department store founder John G. Bullock, won the Landmark Award in 2003 from the Windsor Square-Hancock Park Historical Society.
Brown had both fireplaces rebuilt, transformed a bedroom into a walk-in closet and another into an upstairs laundry room. She also changed all the hardscaping on the massive estate as well as the landscaping.
But it’s the kitchen—which she sees as the centerpiece of the renovation—she is most proud of.
Brown demolished it, along with a maid room and bath, to create a massive, overstated kitchen completely rebuilt with custom cabinetry and a long center island. Shrubbery, including overgrown bamboo, was removed from outside of the home to let in the natural light.

AFTER: Bullock House kitchen.
Now, she says, the Bullock House is a comfortable, warm nest that “kind of says everything about my design work. Renovation is an art, but a house should always have certain features. It has to have a lot of light, and the kitchen really should be the epicenter of family living.”
The designer is always on the hunt for her next project. “Working on homes in Hancock Park is like being a kid in a candy shop if you are a designer or a flipper,” Brown says.
Lately she’s been envisioning a one-story Spanish home. “So I may just build from the ground up again.”
One thing’s for sure… it’ll have an amazing kitchen!
For more information, go to www.morganbrowndesigns.com
Category: Real Estate


