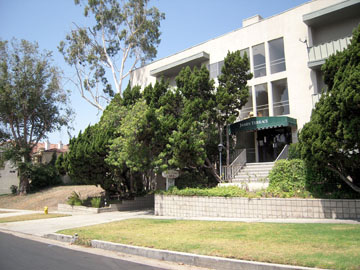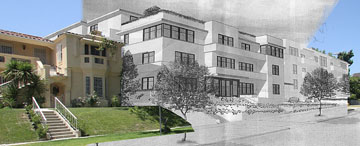Windsor Village appeals 32-unit condo complex

PROPOSED CONDOMINIUM complex will incorporate the empty lot, left, and the James Terrace building, right.
The Windsor Village Association filed an appeal June 13 of a proposed 32-unit condominium complex at 853 to 859 S. Lucerne Blvd.
“The condo project is over-sized and not in scale, bulk, height, massing and design with the historic structures in the neighborhood,” said R.J. Strotz, WVA board member.
Property owner Ik Kyoon Ahn of Morumbila development received the go ahead—a certificate of compatibility—in May from the city Planning Dept. The project includes a new four-story, 14-unit building on an empty lot, site of a single-family Mediterranean revival style home demolished in 2006.
A three-story apartment building, James Terrace, constructed in 1961, will be renovated and converted to condos and incorporated as part of the overall 32-unit condominium complex.
After neighbors opposed the original proposal, saying it dwarfed a two-story historic home to the south, and that it would have been the tallest building on the block, the city intervened, said Ken Bernstein, manager, Office of Historic Resources of the city Planning Dept.
The result was a revamped and smaller—by one unit and one story—design by architect Peter Wilson. It features a Streamline Moderne facade. The new building will step back each story horizontally. Additional setbacks are along the south edge to “harmonize with and provide separation with the adjacent two-story” historic apartment building next door, according to the city report. The new building will have underground parking with 47 spaces and a driveway on the south side.
The existing James Terrace building will provide 23 spaces on ground level. Aluminum clad green doors and windows, platinum grey railings and a rooftop deck are also in the design. The scaled-back development keeps the project in line with the historic character of the neighborhood, according to city Planning Dept. report.
“Dangerous precedent”
The neighbors couldn’t agree less. “It will become a dangerous precedent, not only for Windsor Village, but also Wilshire Park and Country Club Park,” according to Strotz. The communities are known as the “Historic Preservation Ordinance Zone Triplets.” Passed in 2010, the ordinance protects Windsor Village’s period revival architecture largely built in the first half of the 20th century.

RENDERING by Morumbila’s architect, Peter Wilson, is the final revised version submitted to the city and approved, said Strotz. A two-story apartment building next door is to the left of the proposed complex.
Although this new construction is called ‘medium density’ by the city, in the small community of Windsor Village, it is ‘high density.’”
The appeal will be heard by the Area Planning Commission at a public hearing in the near future, Bernstein said.
Category: News


