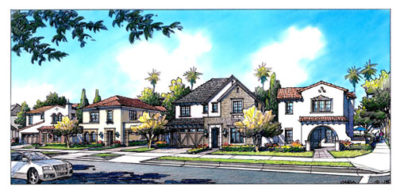Neighbors discuss scope of EIR for CIM Farmers project
About 20 neighbors showed up in mid-December at the House of Lebanon in Brookside for the city’s “scoping” meeting for an Environmental Impact Report (EIR) for the 4.73-acre development project proposed for the former Farmers Insurance property at Wilshire Blvd. and Mullen Ave.
The city organized the evening as an “open house,” with a half-dozen stations with illustrations on easels and resource people to discuss different topics at each station. The final stop on the tour was the city planning department table staffed by Erin Strelich.
There, she received comment forms from some attendees. Comments on the city’s EIR “initial study” document and the proposed scope of the EIR must be provided to the city in writing and may be submitted by mail, fax, or e-mail. The deadline to comment on the scope of what is to be studied is Jan. 4, 2016.
Among the neighbors participating in the meeting was across-the-street (Eighth St.) neighbor, Jan Wieringa. She said after the meeting that she did not have any comments yet and that she was “still working through all of the EIR documentation and there is quite a lot to read and think about.” Wieringa said she planned to send comments to the planning dept. and that she would be urging her neighbors to do likewise.
Purpose of “scoping”
The city comment form explains that the purpose of a scoping meeting is to identify public and agency concerns, define the issues that will be examined in the EIR, and help identify project impacts, alternatives, and mitigation measures that can lessen the negative impacts from both temporary construction activities and long-term operation of a proposed project.
On display were drawings and renderings previously presented to Brookside neighbors and now part of the formal submittal to the city.
More details are available online under the “Environmental Review” tab on the left side of the planning.lacity.org web site. The case number is ENV-2015-2719-EIR.
The drawings available at the House of Lebanon event showed the 14 single-family homes, three triplexes, and 11 townhouses to be built on the now-vacant parking lots. The 53 remaining allowable residential units are planned to be built in the historic, eight-story Farmers tower.
391 parking spaces
Attendees also viewed a station staffed by engineers from the AutoParkit company that is designing an automated garage to go under the townhouses next to the existing tower. That garage will provide a substantial number of the total of 391 parking spaces being provided by the project (more than the 379 spaces required by code, according to the Initial Study).
The land use station had boards listing the various steps in the entitlement approval process that precedes the start of construction. The environmental station featured a long list of issues to be studied while drafting the EIR.
Another station presented the traffic analysis process now underway and had a board showing the numerous nearby intersections where traffic impacts are being studied.








