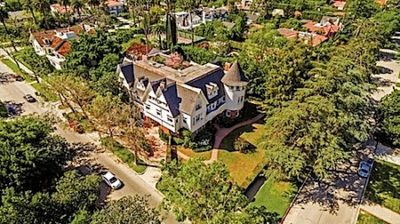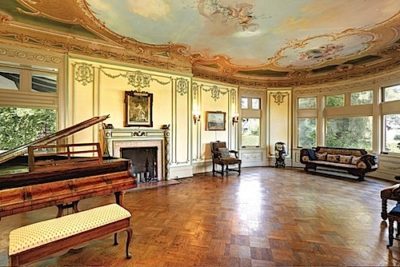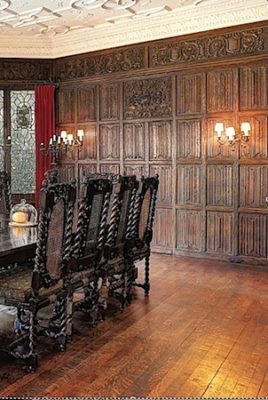Victorian home of pioneer Van Nuys ‘moved’ to Lorraine Blvd.

VAN NUYS HOUSE at the northwest corner of Fourth St. and Lorraine Blvd., with the former James R. Page house adjoining it to the west on Windsor Blvd. The Victorian house was built in 1890 and was moved here in 1915.
For many years, the son of Isaac Newton Van Nuys called Windsor Square home.
J. Benton Van Nuys and his wife, Emily, briefly lived in a Victorian home built in 1890 by his father on the north side of Sixth Street, west of the site of today’s Good Samaritan Hospital. Benton’s widowed mother had concluded that the area was becoming too commercial, so she had moved to a suite at the Beverly Hills Hotel. The Van Nuys family’s hillside parcel is now home to the LAPD’s Rampart Station.
As the city expanded to the west, “Bent” and Emily Van Nuys decided to move the house west to the new subdivision of Windsor Square. They bought a lot on Lorraine Blvd. that backed up to the newly acquired Windsor Blvd. parcel of Bent’s sister, Kate Van Nuys Page, and her husband, James.

VAN NUYS – LANKERSHIM lands were sold to the “Los Angeles Suburban Homes” syndicate.
(That former Page home was the scene of a Feb. 11, 2016, fundraiser featuring President Barack Obama, whose limousines quickly slipped behind the driveway gates on Fourth St. to drop off the President, according to neighborhood children who watched the motorcade.)
Back in 1915, Bent and Emily had his parents’ large Victorian cut into three parts and moved west on Sixth Street, with a midnight stop at Sixth and Alvarado (but it might have been Western). A band had been hired. My grandmother told me that she and my grandfather were among the guests attending the Van Nuys’ midnight dance in that intersection.
The three-story Victorian home has now been on Fourth and Lorraine for more than 100 years. Its current owners recently listed it for sale.

‘FRENCH’ ballroom at Van Nuys home.
Original features of the 12,500 square foot home remain, including marble-detailed baths and a stage with footlights on the third floor.
The historic home also includes stained glass windows, a hidden bar room, hand-carved “linen fold” paneled walls and a secret door. There is a two-bedroom carriage house plus a “French” ballroom.

LINEN FOLD PANELS make up the hand- carved walls of the Van Nuys dining room.
The 11-bedroom home sits on a 27,000 square foot lot.
Bent Van Nuys’ father, Isaac, was a rancher and businessman who owned much of the southern portion of the San Fernando Valley with the Lankershim family, through the Los Angeles Farming and Milling Company.
In 1909, the company’s lands were sold to a syndicate of approximately 30 downtown businessmen including Harry Chandler of the Los Angeles Times and O.F. Brant of Title Insurance & Trust Co. When the new aqueduct brought Owens Valley water to Los Angeles in 1913, the former Van Nuys – Lankershim lands were ripe for subdivision through the syndicate’s Los Angeles Suburban Homes Company.
Category: Real Estate


