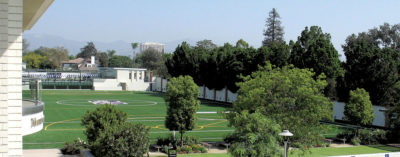Marlborough completes Arden project during 100th year in Hancock Park, Windsor Square

NEW FIELD at Marlborough School with contemplative garden in foreground and aquatic center in near background and Larchmont Medical Building in far background.
At the end of classes in June of 2015, contractors began demolishing houses long owned by Marlborough School on Arden Blvd. A year later, in August of 2016, on the first day of classes, the student body gathered to cut the ribbon signifying completion of construction of the “Arden Project.”
This year also is the 100th year since the school, founded in 1889, moved to Third St. and Rossmore Ave. in 1916.
Over the past century, Marlborough School has replaced or remodeled its buildings, and it also has acquired adjacent land parcels, notably ones developed with houses after the school had been opened in 1916. In the 45 years between 1964 and 2009, the school purchased all the properties along Arden, immediately adjacent to the school. These parcels had been vacant when the school first was built.
Open Space Plan
In 1998, the school conceived of an “Open Space Plan” to replace a dozen of the houses it owned on Arden. Announcement of that plan met opposition from Arden neighbors. Coordinated by the Windsor Square Association, neighbors spent months working together, closely reviewing potential neighborhood impacts that might come from the school’s proposed new “open space” athletic facilities.
New Plan
In time, the neighbors came up with what they called the “New Plan,” with which the school ultimately agreed. The city subsequently granted needed approvals for the proposed demolition of the 12 Arden houses and the creation of open space.
In 1999, Marlborough carried out its first phase of the plan, demolishing six of its houses along Arden and constructing a partial athletic field — Booth Field — that was dedicated in 2000. The new, non-regulation field provided a central area for recreation, athletics, fire drills, and ceremonies. At that time, the school also dedicated new tennis courts and a parking annex across the street at Third and Rossmore.
Arden Project
In 2009, following the acquisition of all properties immediately east of the school, its board of trustees gave approval to proceed with the next phase, calling it the Arden Project. Commencing work in June of 2015, Matt Construction completed the $27 million project in approximately 14 months, creating a regulation-size field for soccer, lacrosse and other sports. There is additional on-site parking and a contemplative garden for reading and talking, but no texting! Tennis courts have been added. The new Caryll Mudd Sprague Aquatic Center has a swimming pool, a seating terrace overlooking Booth Field, and a fitness and wellness facility on the level below.
As one student observed after the dedication, “It just feels so much more open, and there is so much more space.” Video at: tinyurl.com/h6tfyhm
Category: News







