Lower floors add theaters, wine cellars to area homes
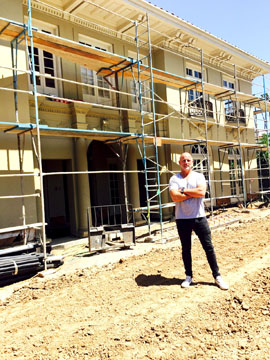
DEVELOPER Robert Quigg in front of his property at 434 S. Windsor Blvd.
When Robert Quigg had a chance luncheon in Larchmont Village a few years back, he was smitten by the street’s charms.
He brought his wife to the area to take a look, and the couple soon bid Beverly Hills goodbye and bought an Italian Renaissance-style home at 434 S. Windsor Blvd.
“It’s a fantastic neighborhood,” Quigg said last month on the 18,000 square foot lot.
But the builder-developer didn’t just buy one home.
He signed deals on another three in Windsor Square—at 317 S. Windsor, 347 S. Arden and 147 S. Plymouth—and one at 73 Fremont Place.
All are being renovated from top to bottom, actually earth is being excavated one story below ground for “lower levels” with theaters and wine cellars with 11-foot ceilings.
It’s all in a day’s work for the Vancouver native whose work has taken him around the globe since he started in construction 29 years ago.
“There’s nothing on this site I haven’t done myself,” he says with a hint of an Irish brogue. His parents were Belfast transplants, and he spent his youth visiting the green isle.
He’s built much larger projects, from hospitals and multi-family developments to an award-winning Vancouver waterfront property.
His passion has always been luxury residences, which, he says, is what brought him to the neighborhood.
“These are beautiful properties, very livable and great for families…
“Some were very well-built. All are at the end of their life span…” and, he explains, “people want to live differently than they did 100 years ago.”
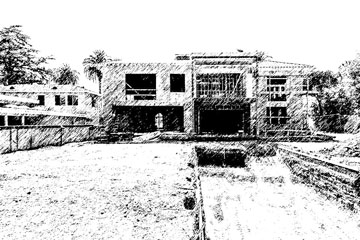
IMAGE shows the back of the 434 S. Windsor house.
Adding an underground level allows him to build a home for today’s buyer “without damaging the reasons they’re coming to this community” in the first place.
He’s limited by the area’s Historic Preservation Overlay Zone, which requires the front of the home to look the same as when it was built.
So he added 4,000 feet underground at the 434 Windsor home, making the house a total of 11,000 square feet. Besides a theater and wine cellar, there are a foyer and gym, two bedrooms and baths and a laundry room. Large glass walls let in natural light. A wrought iron staircase leads to the garden and pool above.
Upstairs, the original staircase was saved, as was the facade, a requirement of the HPOZ.
“I love the HPOZ aspect of this. When you drive down the street we want it to look the same,” much like it did well over 100 years ago.
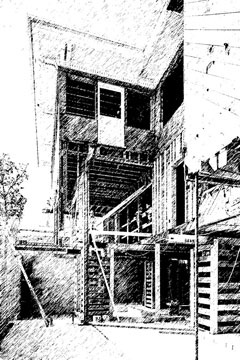
LOWER LEVEL will let in natural light via large glass walls.
Inside, small rooms are being replaced by spacious family rooms, open kitchens and his-and-her walk-in closets.
Quigg aims to retain the six bedroom, seven-bath home’s character by keeping traditional formal dining and living rooms and original windows, adding columns and custom niches.
The home’s original conservatory will return in an updated fashion, next to a library with a bar designed with 1920s Art Deco in mind. Juliet balconies overlook the pool which was moved to center in the backyard, next to a three-car garage. The porte-cochere will be updated to reflect the original. Somewhere along the way it took on a Colonial design.
He’s invested some $20 million so far in the five homes.
“Maybe more, much more,” he smiles.
He’s optimistic about the economy and the city. It’s an exciting time for Los Angeles, he adds.
Residents react to Quigg technique with houses
Local architect, Mary Pickhardt, who has served as a member of the Windsor Square HPOZ board, was asked about 434 S. Windsor. She said, “In contrast to the approach being taken by Mr. Quigg, many other Windsor Square homes have been adapted to changing lifestyles without completely gutting the interiors.
“A typical renovation project over the last 20 years has been to open up the kitchen and service areas to the rear garden. There are many examples of this type of seamless renovation that preserve the integrity of original structures.”
Appreciate interiors
She added: “The HPOZ board encourages homeowners to have the same appreciation for the interior details as they do for the protected details on the exteriors. Original staircases, fireplace surrounds, crown moldings and decorative plasterwork are just some of the features that are difficult, if not impossible, to replicate today.”
Pickhardt concluded: “Of course, outdated heating, air conditioning, plumbing and electrical systems should be replaced, but beautifully proportioned rooms and their original details are timeless and should be preserved as integral to the original design and history of the home.”
Current HPOZ
When asked if there are problems with the current HPOZ and, if so, what could be done about it, Pickhardt replied that: “Updating the Windsor Square Preservation Plan is long overdue. Subsequent plans such as Hancock Park’s have many more protections in place. The city has not been able to complete the update because of budget and staffing cutbacks.”
European approach
Comment also came from Windsor neighbor and internationally recognized interior designer Suzanne Rheinstein. Speaking about what is happening at the two houses on Windsor Blvd., she observed:
“I can certainly understand the desire for rearranging interior rooms for a more contemporary feeling of light and space, but I prefer the way the Parisians and the Belgians handle it.
“When renovating, they keep the earlier architectural details, crafted in an era of fine craftsmanship and attention to quality. It’s a shame when such irreplaceable details are removed and you get spaces that look like yet another big ole Beverly Hills spec house.”
Dr. Edwin Janss’ home built in 1913
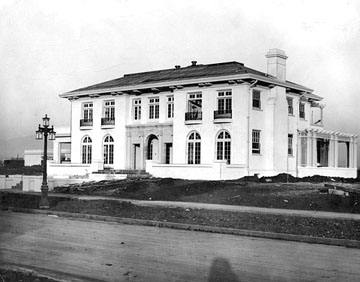
HOME at 434 S. Windsor Blvd. was well underway in late 1912, top. The two sons of Dr. Peter Janss in a cropped news photo, left.
The 434 S. Windsor Blvd. residence being reconceived by Robert Quigg was originally part of a half-block development for the Janss family. Dr. Peter Janss purchased six Windsor Square lots in 1911 to create four large family homes: one each for him, his two sons and a son-in-law. All four houses were to be designed by architect J. Martyn Haenke.
Dr. Janss planned to build a playhouse in the middle of the compound to throw the occasional grand ball or host a company party. The Janss Investment Company developed all or parts of Yorba Linda, Westwood, Thousand Oaks, Sun Valley in Idaho and Snowmass Village in Colorado.
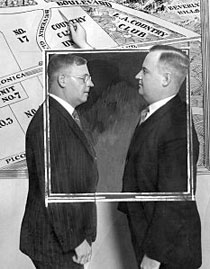 The first home completed and occupied was the one at 434 S. Windsor. Dr. Edwin Janss, a son of Dr. Peter Janss, moved into the house. A second home, also designed by Haenke and also completed in 1913, was for Dr. Peter Janss himself. Located on the double lot on the corner of Fifth and Lorraine, the home is now well known as the Chandler house.
The first home completed and occupied was the one at 434 S. Windsor. Dr. Edwin Janss, a son of Dr. Peter Janss, moved into the house. A second home, also designed by Haenke and also completed in 1913, was for Dr. Peter Janss himself. Located on the double lot on the corner of Fifth and Lorraine, the home is now well known as the Chandler house.
Category: People



Comments (1)
Trackback URL | Comments RSS Feed
Sites That Link to this Post