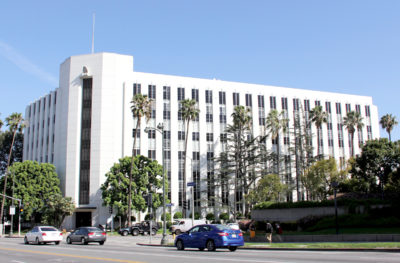Historic tower to house only condos in new proposal

FORMER FARMERS Insurance Company property’s adaptive reuse residential project is moving forward.
The CIM Group development at and around the former Farmers Insurance building will be entirely residential, according to the latest information learned by the Larchmont Chronicle. The biggest evolution in what CIM Group now proposes is for two floors of the historic former Farmers office space, that previously were planned to stay as offices, to change to residential use, just like the remainder of the repurposed tower. The entire project will be residential only.
Revisions that have evolved from past interactions with Brookside and other community stakeholders already had reduced the number of new single-family houses on Eighth Street, between Mullen Avenue and Muirfield Road, to six houses. That remains, but the driveways and garages to these houses, which will be on their own lots, now are proposed to be in the rear, along a private mews street in the center of that block. That mews street would provide access to the private garages of all units proposed for that block.
As agreed with the neighbors in the past, Mullen will remain an open street.
Community outreach
The developer will begin reaching out to neighborhood representatives again, and the Dept. of City Planning is expected to release next month a revised Notice of Preparation (NOP) in connection with continuing environmental review of the CIM Group’s latest plans for the 87-unit project that CIM Group calls its “Wilshire Mullen” project. The city’s NOP will serve to formally alert interested individuals and organizations that renewed environmental review of the project is underway.
Because there no longer will be two floors of office space in the former office tower, CIM Group will convert that space to residential units instead, reallocating units previously proposed on the parcels now used as parking lots and further reducing the density of the eastern block between Mullen and Muirfield.
More amenities
The revisions will allow more generous residential amenities for the entire project, such as larger recreation facilities and a variety of landscaped open spaces. Those facilities still will be constructed atop a new underground parking structure on the block with the historic tower, west of Mullen. The total amount of parking will continue to comply with Park Mile Specific Plan (PMSP) requirements, including having extra spaces for guest parking.
The PMSP allows a maximum of 87 residential units on these two blocks, which the developer will not exceed.
Although the developer is awaiting the city’s issuance of the NOP, outreach efforts will begin to representatives of surrounding neighborhoods, to the Park Mile Design Review Board, to the Wilshire Homeowners’ Alliance and to the Greater Wilshire Neighborhood Council Land Use Committee to restart the dialogue that slowed last year.
Since 2014
After more than a year of planning and public discussion that started in early 2015, following CIM Group’s 2014 purchase of the property from Farmers Insurance, the developer temporarily put the project on hold in late 2016. Then, in early 2017, CIM Group for a short time listed the tower and parking lots for sale. CIM Group has since decided to proceed with an all-residential project.
Design work on the tower continues under the direction of the architects at Omgivning Architects, Interior Designers & Urbanists, a downtown Los Angeles firm that specializes in historic preservation and adaptive reuse. Landscaping for both blocks continues to be guided by Ahbe Landscape Architects.
For the single-family homes and duplexes to be built between Mullen and Muirfield, Bassenian Lagoni Architecture Planning Interiors, of Newport Beach, continues as designer.
Historic status for tower
In late 2015, Clyde Wood, vice president development of CIM Group, stated that the company continued to support the designation of the former Farmers Insurance tower as a City of Los Angeles Historic Cultural Monument (HCM). He said then that CIM consultants had filed an application with the city to move this designation forward because preserving the historic features of the building is integral to CIM’s marketing plan for the new residences.
Wood also stated in 2015 that “the Farmers Insurance tower is the centerpiece of the project. Its prominence in the community and irreplaceable character will allow us to offer a living experience that is available nowhere else in the city.”
The first community meetings to preview the architects’ latest ideas should be taking place in May, the Chronicle has learned. CIM Group staff members say that they will continue to work closely with neighbors going forward.
Category: News







