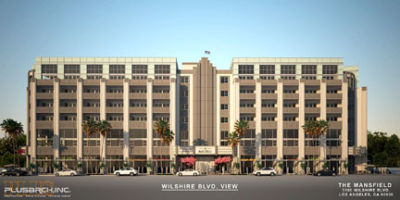Groundbreaking set for January for The Mansfield

MARQUEE at center is a throw-back to the building’s Art Deco past.
Construction is set to begin in January and finish in late 2016, according to the developer’s website.
A six-story, 138-unit, mixed-use project has been given the okay at City Hall, and neighbors are bracing themselves for more construction in Sycamore Square.
The Mansfield, at 5100 Wilshire Blvd., will replace an Art Deco theater built in 1931. Construction is set to begin in January and finish in late 2016, according to the developer’s website. A Burger King fast food chain will also be demolished.
“So far they have showed good faith in their dealings with us,” Ann Eggleston, president of the Sycamore Square Neighborhood Association, said of family-owned developer the Korda Group. “Of course we’re not thrilled about more construction on top of the Metro Subway Project and the [Wilshire Bus Rapid Transit] BRT lanes,” she added.
The impact will especially hit “neighbors on Mansfield and Orange getting onto their streets from Wilshire.” There will be “noise and dust, and impact on local small businesses… “We hope to just keep the lines of communication and partnership open” with the developer.
Metro staging sights for the Purple Line subway extension are on both the north and south sides of Wilshire and La Brea.
After a Miami Beach modern theme was nixed, Sycamore Square Association and the Greater Wilshire Neighborhood Council welcomed Plus Architects’ re-design.
The project was approved by the City Council last month.The design pays homage to the area‘s Art Deco past with architectural elements such as a center theater marquee and geometric parapets. The development includes two floors of lofts, private balconies, a pool, Jacuzzi and gym, and decks with views.It will have 299 parking spaces and be equipped with EV charging stations for electric cars.
Retail and office space totaling 13,000 square feet is planned on the ground floor. The Mansfield will feature studios and one and two bedroom apartments, a widened sidewalk on Wilshire with a double row of trees and outdoor seating.
The building steps down to two and three floors in the back. Parking for the retail will enter on Orange Dr., residential entry will open onto Mansfield.
Category: News


